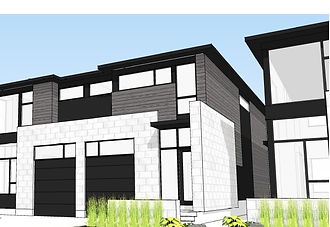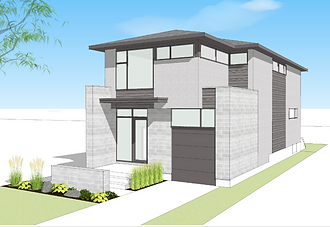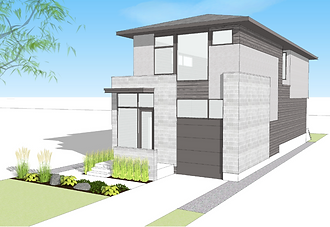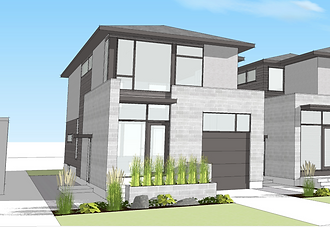FEATURES
The Boulevard offers fully upgraded luxury finishes that are sure to please. Each single family home comes upgraded with granite countertops throughout, hardwood floors, porcelain tiles, custom kitchens, high end fixtures and everything you would expect from an exclusive custom home. With three unique models and floor plans, the Boulevard is designed with your needs and wants in mind. All units come three bedroom with an optional fourth in the lower level, 9 foot ceiling on all floors including the basement, with a focus on natural light and open concept feel. All floor plans have the ability to be customized to meet each Buyers needs and preference.

Exterior Finishes
- Stone and stucco façade featuring oversized windows
- Attention to natural light with windows over the garage and above grade for basement
- Private side entrance to the basement
- Oversized glass entrance to foyer with 8 foot entry door
- Private rear yards fully fenced and secure.

Interior Finishes
- Oversized front foyer with 11 foot ceilings
- Open concept and expansive floor to ceiling windows
- Hardwood floors in all rooms
- Porcelain tile in the foyer and bathrooms
- LED lighting in all rooms
- Laundry on the second level with secondary sink rough in basement
- 9’ ceilings throughout including the basement
- Oversized windows across the rear wall of the main floor allowing maximum natural light
- Modern door hardware
- His and hers walk in closet with natural light

Design Options
We offer a full line of design options to completely customize your Boulevard single. Get in touch with us for a full list of upgrade options available to early registrants.
LOCATION
Located across from the Experimental farm on a quiet street inside the private and mature community of Courtland Park. The Boulevard offers a bedroom community feel with City living and amenities at your fingertips. Within minutes of walking or biking you'll find yourself surrounded by some of Ottawa's best green space and parks, Mooney's Bay, Hog's Back, Vincent Massey Park, Rideau Canal and Rideau River. A short bike ride or commute down Colonel By Drive's beautiful River landscape will land you on both Dow's Lake Pavilion and on Bank street right at Landsdowne Park, specialty restaurant selection, shops and deluxe retail. Register now and receive an up to date unit availability and customized floor plans and interior design.

Available Models

The Roosevelt Semi
The Roosevelt Semi Detached model was created and designed with a live-work feel and features a main floor office or den perfect for any professionals home office. This semi detached Roosevelt model focuses on maximizing the main and second floor functionality, open concept living space and natural light. Designed by award-winning architectural firm Colizza Bruni, this professionally designed 4 bed, 3.5 bath, single family home features 9 ft ceilings on all levels including the finished basement. This model features a large eat in island, quartz countertops, spacious bathrooms, large second floor laundry room, contemporary gas fireplace, 8 foot doors and high end fixtures.

The Wilshire
The Wilshire model was designed for growing families who desire a central location close to amenities without sacrificing living space and design. This floor plan focuses on maximizing open concept living space and natural light. Designed by award-winning architectural firm Colizza Bruni, this meticulously designed 4 bed, 3.5 bath, semi detached home features 11ft ceiling foyer, 9 ft on all levels including the finished basement, 10ft eat in island, Irpinia custom kitchen, quartz countertops, Hardwood throughout, spacious Bathrooms, large second floor laundry room, gas fireplace, 8 foot doors and high end fixtures and design.

The Roosevelt
The Roosevelt model was created and designed with a live-work feel and features a main floor office or den perfect for any professionals home office. This floor plan focuses on maximizing the main and second floor functionality, open concept living space and natural light. Designed by award-winning architectural firm Colizza Bruni, this professionally designed 4 bed, 3.5 bath, single family home features 9 ft ceilings on all levels including the finished basement. This model features a large eat in island, quartz countertops, spacious bathrooms, large second floor laundry room, contemporary gas fireplace, 8 foot doors and high end fixtures.

The Riviera
This model was created for the socialite in all of us. Designed with entertaining in mind, this floorplan focuses on maximizing the main floor functionality and open concept living space. This 3 bedroom, 3 bath home boasts an expansive foyer with floor to ceiling windows, allowing for the most amount of natural light possible. Truly an entertainer’s dream home.

Park Avenue
Our Park Avenue floor plan was created for the young family with an exquisite taste for design and functionality. This model features a separate mud room entrance, full second floor laundry facilities, and an optional 4th bedroom layout. Perfect for any family looking to live luxuriously with maximum functionality.

Broadway
Our signature model is the perfect blend between the Riviera and Park Avenue floor plans, and was designed for our most premium lot available. Featuring our most unique elevation yet, this model focuses on all the little details for that extra curb appeal. The Broadway’s attention to detail extends from the oversized front porch to the additional exterior windows, making this our most exclusive home available.











